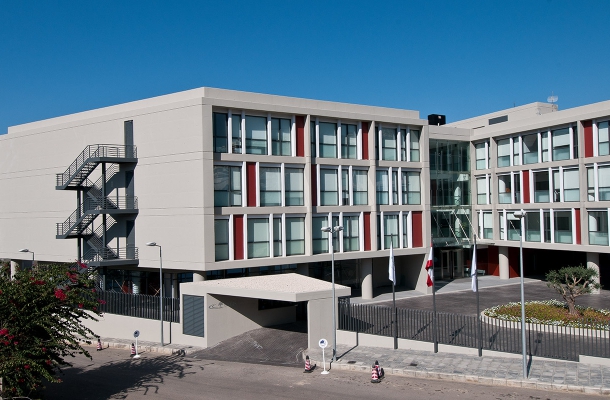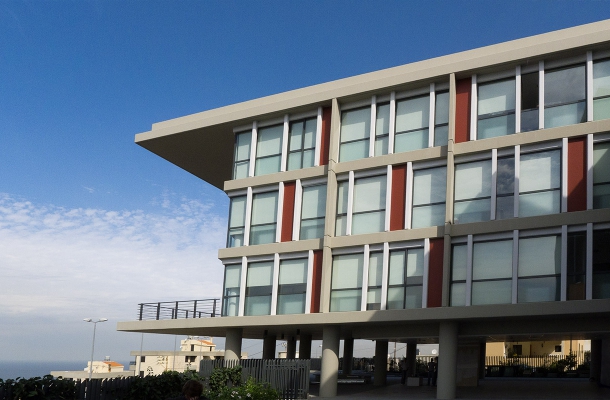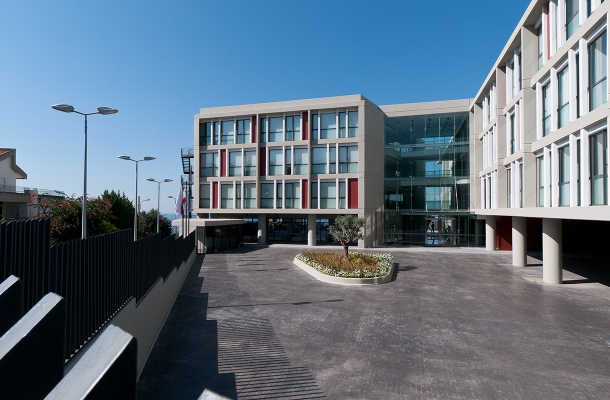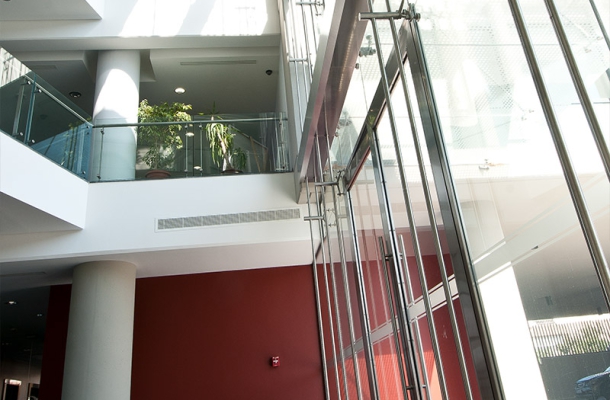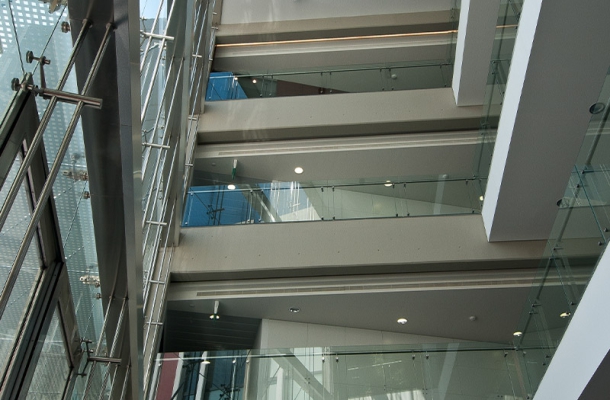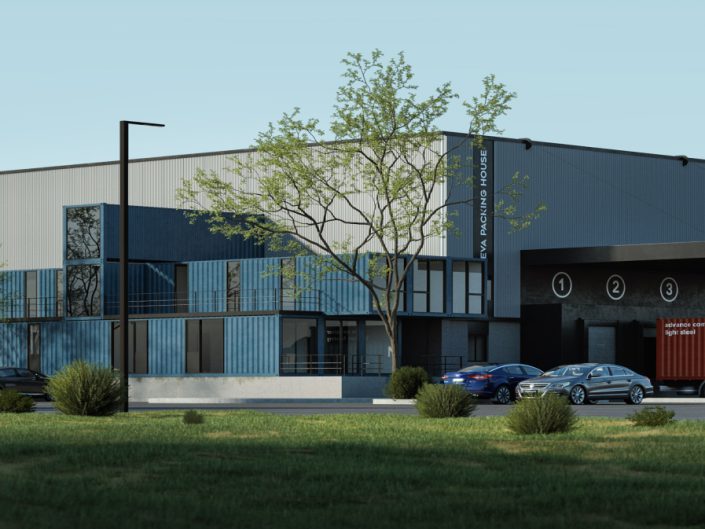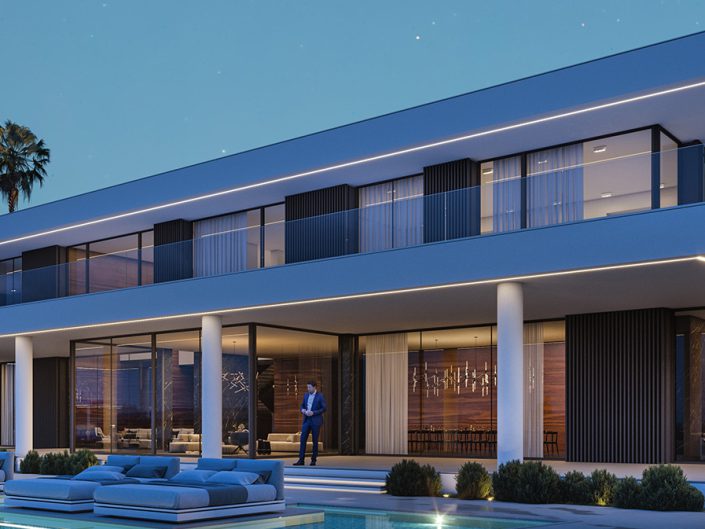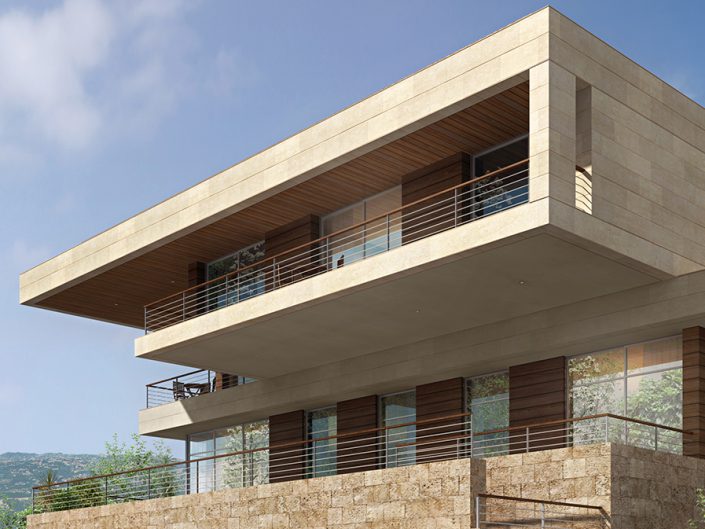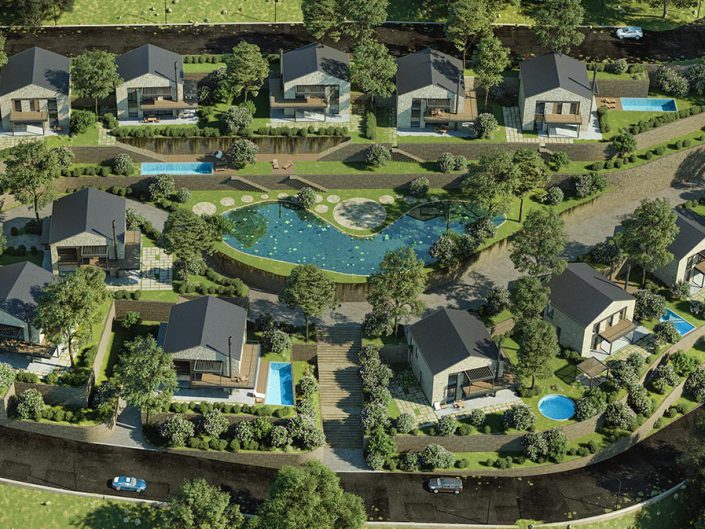- Category: Commercial Buildings and Offices- Cultural and Educational
- Location: Adma. Lebanon
- Client: Sabis International School
- Built-up area: 6.000 sqm
- Year: 2008-2010
- Status: Completed
SIS OFFICE BUILDING
Fact Sheet Category: Commercial Buildings and Offices- Cultural and Educational Location: Adma. Lebanon Client: Sabis International School Built-up area: 6.000 sqm Year: 2008-2010 Status: Completed Collaborators Consultants: Structure: BERM. Bureau d’Etudes Rodolphe Mattar I Mechanical: ENDE Group I Electrical: TECPRO [...]
